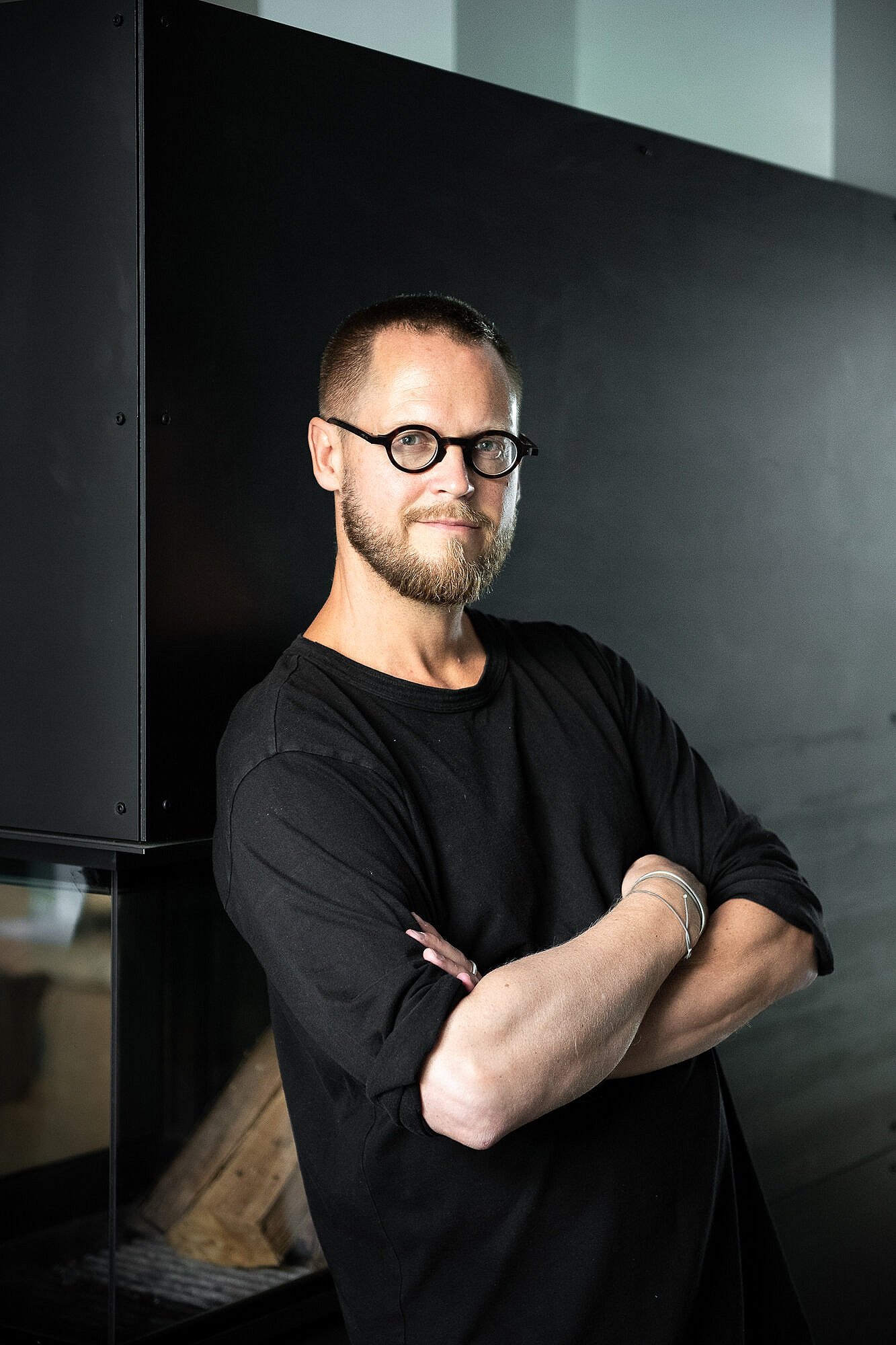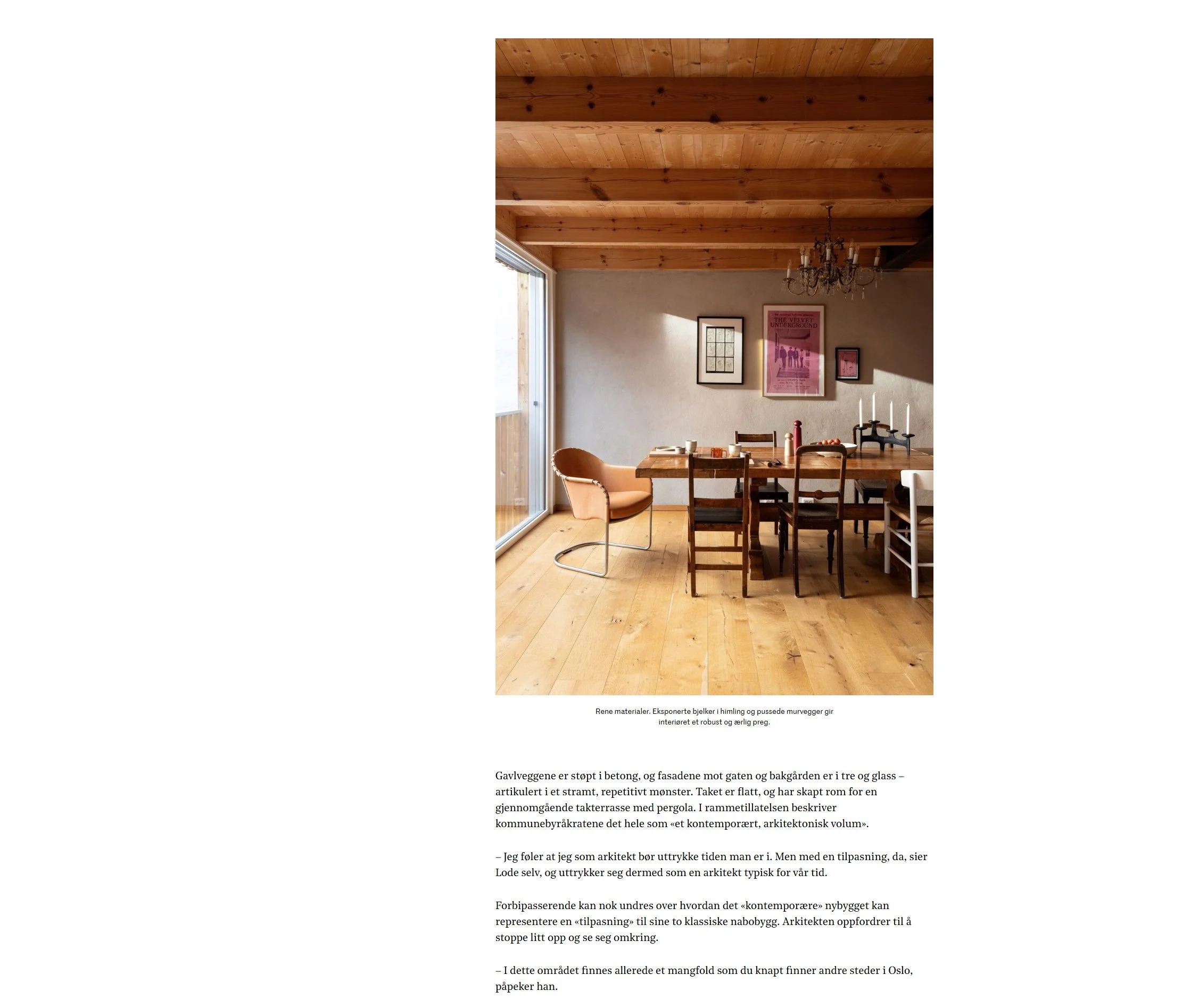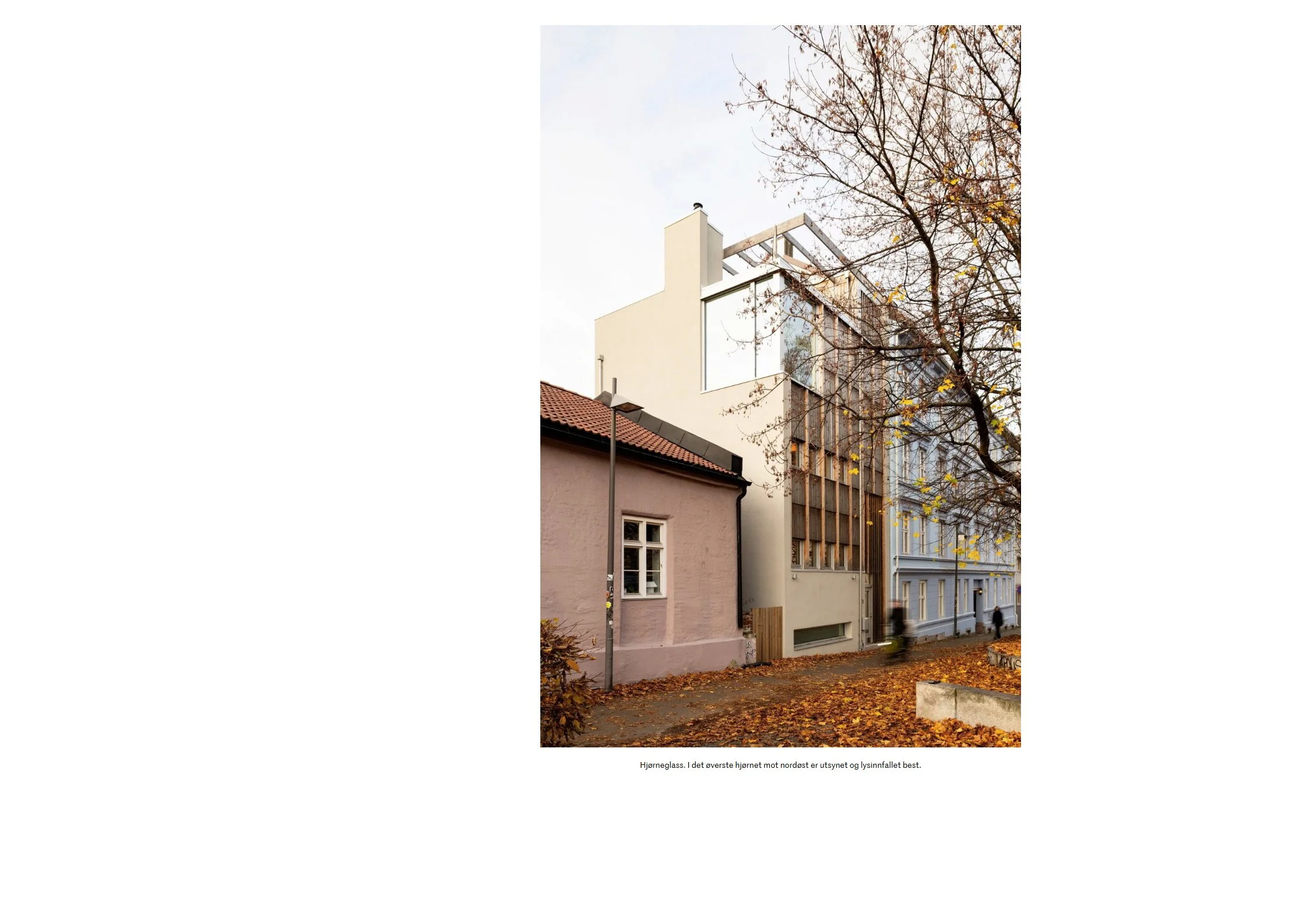Townhouse Rodeløkka
Townhouse


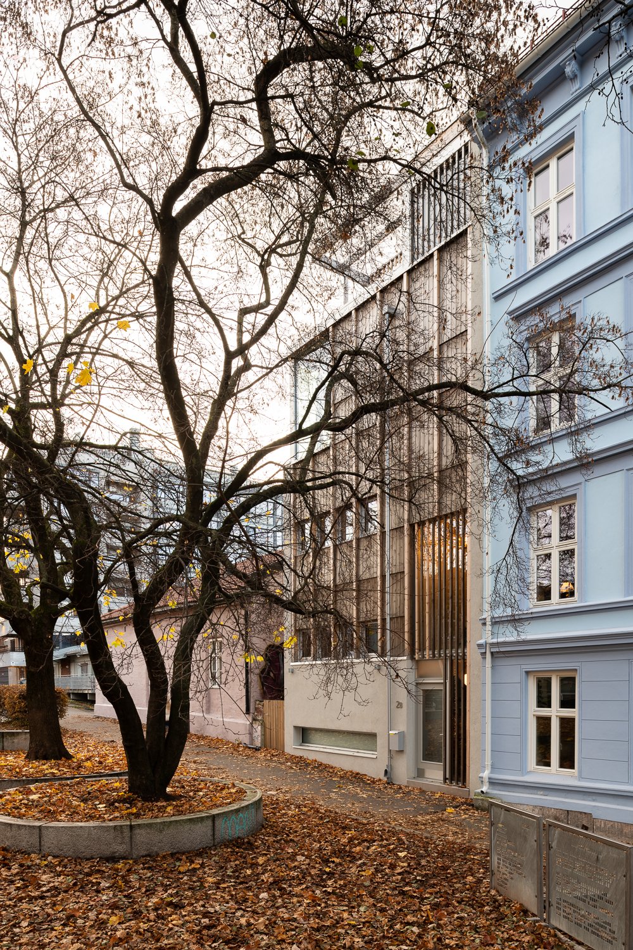
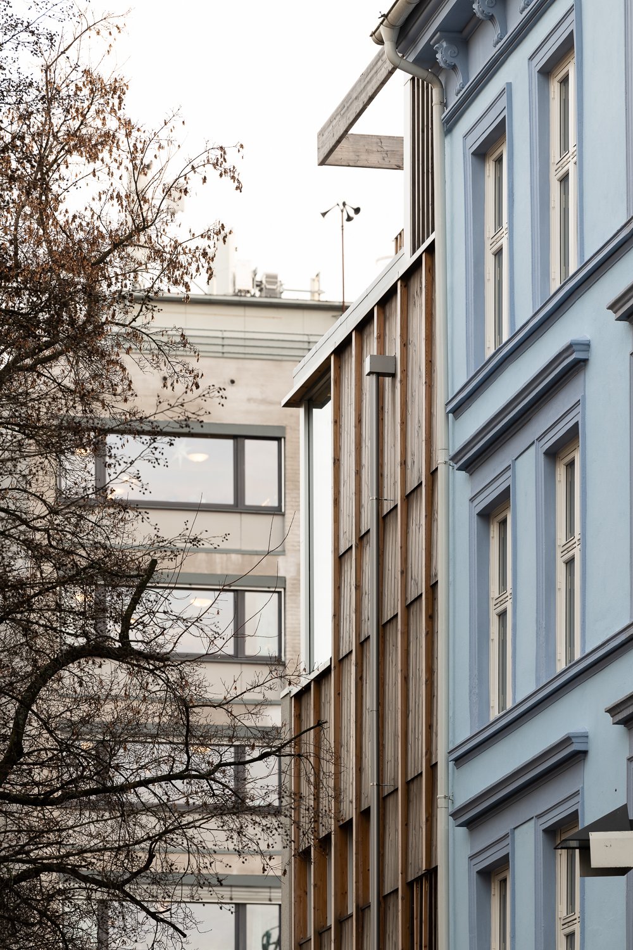










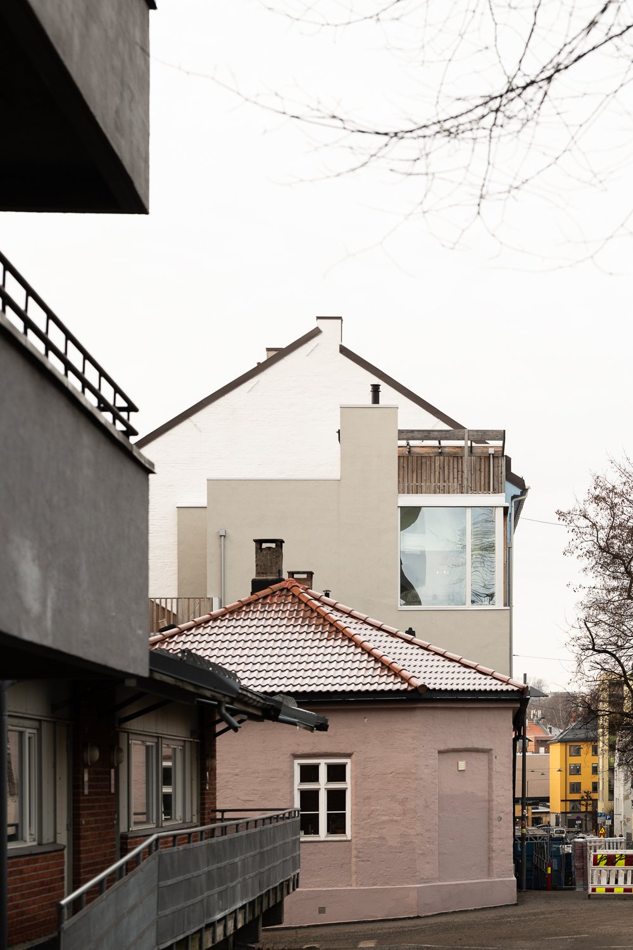

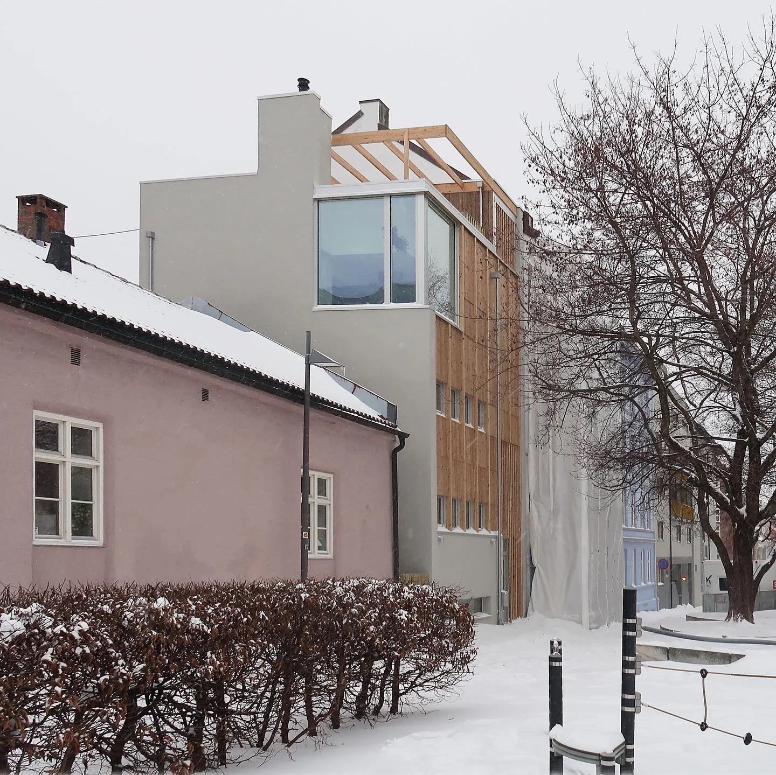
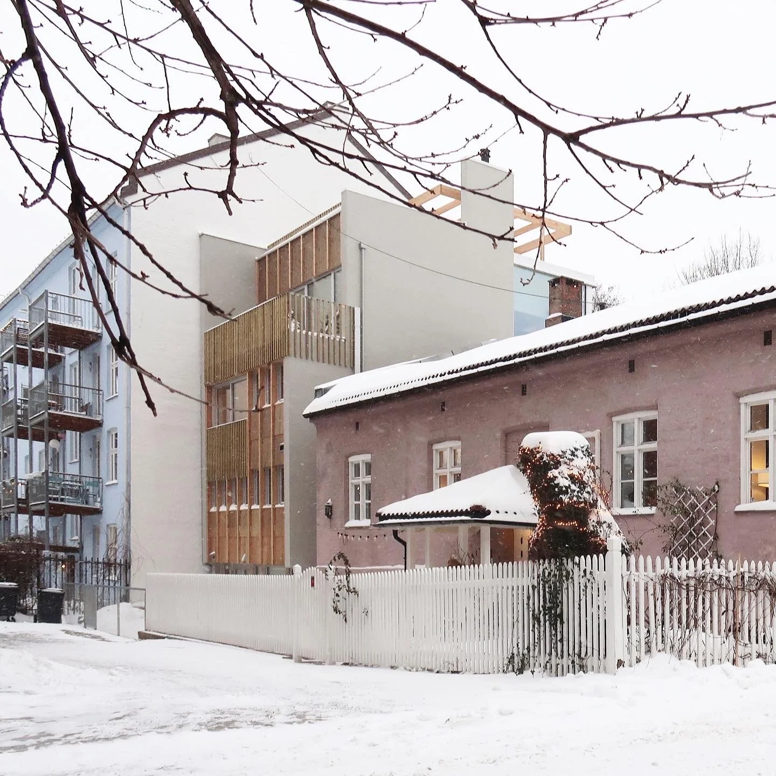
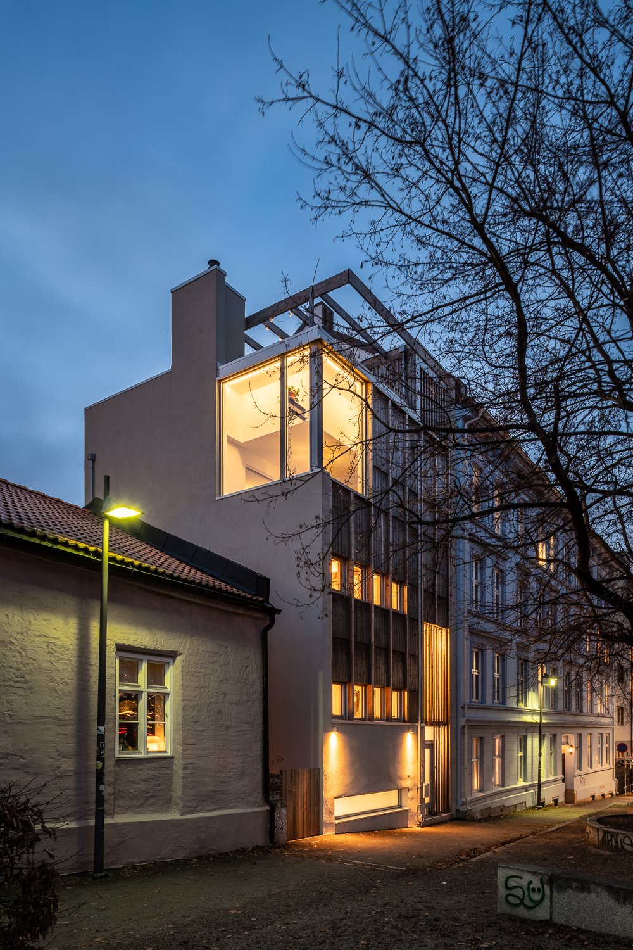



















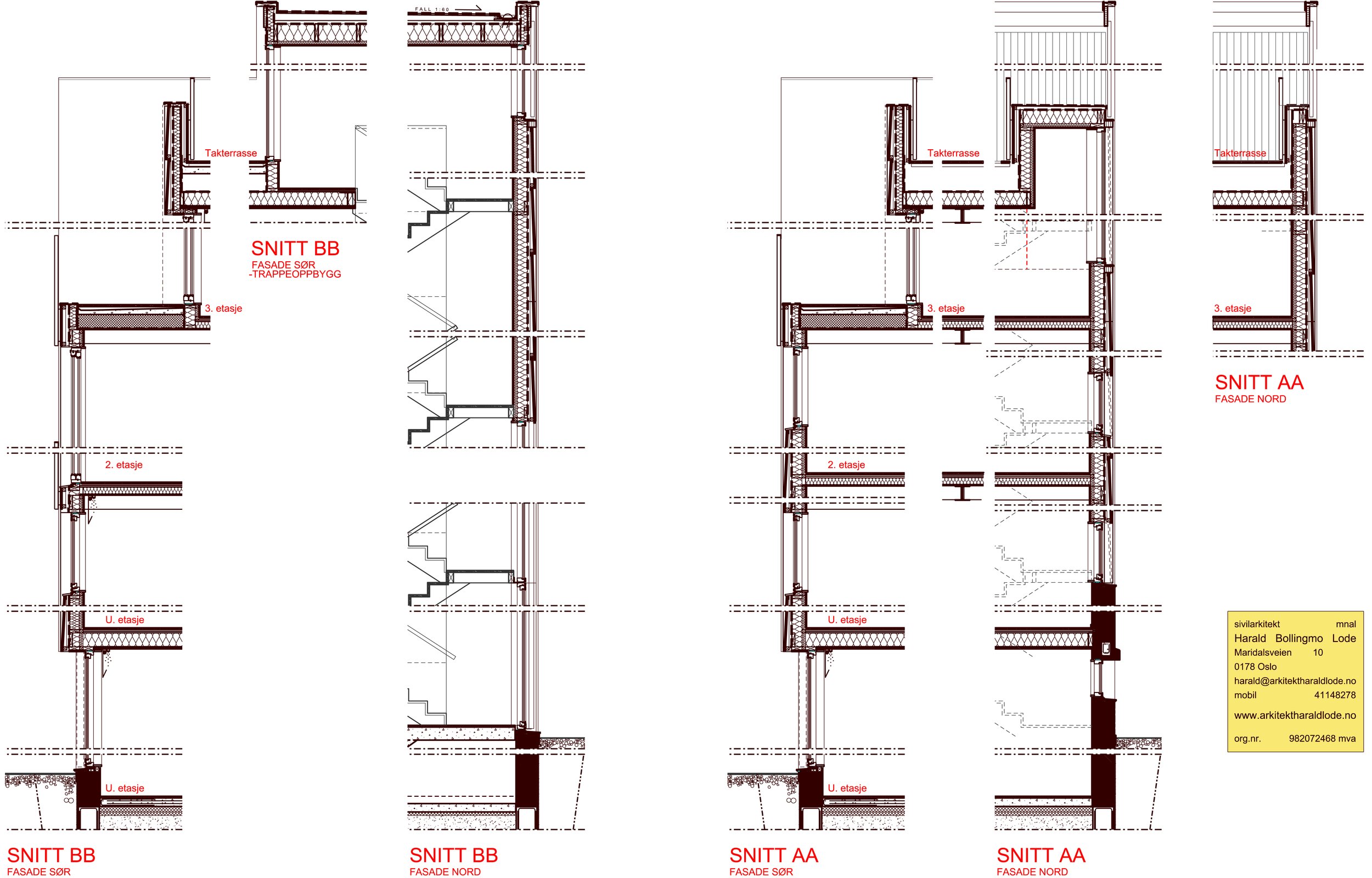
Townhouse Rodeløkka
House at Rodes plass in Oslo is an "infill" assignment on Rodeløkka in Oslo. The assignment consisted of designing a townhouse for a family of 6.
The small and narrow plot quickly gave an understanding that the house had to be planned on several floors to accommodate the room program and needs.
Limitations for the project were in regulated building height and housing. The plot is also part of the plan regulations of for Rodeløkka, which includes historical protection.
The property is located on Rodeløkka on the outer border of the apartment buildings built at the turn of the 19th century.
The plot borders Rodes plass, which has a wide range of building styles (architecture) / building typologies that range from the late
19th century (wooden houses and apartment buildings) through 1930s functionalism and up to 1980s nursing homes and residential architecture.
Through an analysis of the different building volumes/scales and structure/facade construction, the project found its location and form.
It was important for us to find a modern expression that was in dialogue with the varied historical building environment, but at the same time was an expression of our time.
The entrance was placed on a middle level towards Rodesplass. From here, one moves to the various rooms via a staircase that goes all the way up to the roof terrace above the 3rd floor.
Due to the difference in terrain level between Rodes plass and the garden on the south side, the entire ground floor has full height in the facade towards the garden.
The narrow and urban situation of the site challenged the creativity in the choice of construction and construction method.
In collaboration with Brian Perktold at the engineers DIFK, we began to look back in time at how material limitations,
building technology and execution with simple manpower were used in the construction and design of the apartment buildings.
There was no space for a construction crane or other lifting devices that could be permanently on the site in the construction period,
we therefore chose to use materials and dimensions that could be easily handled by manpower.
Gable facades were placed on foundations and bricked up one floor before 2 steel beams were hoisted into place between the wall gables to brace the building and support the floor joists.
Once this was done, wooden columns were installed in the open wooden facades and a floor joist was placed on top that spans between the wooden columns and steel beams.
The installation of the facade and floor joists was easy to handle and was put in place by 2 people.This "low-tech" method proved to be very effective, within 5 weeks the house's shell was in place on 4 floors.
Infrastructure was laid in a raised, soundproofed floor, so that rooms are free of technical guides and provide an open, visible construction in the ceiling / U.K. floor.
Similarly typical roof structures filled with stubble clay in apartment buildings until the 1940s.
It was important for the client that the house was planned with natural materials that do not require much maintenance.
The house was therefore built with exterior walls in brick blocks that are plastered with beams and facades in heartwood.
This choice of materials is repeated on the inside, where some walls have also been pigmented.
The villa was planned and built in the periode of January 2019 - August 2023
Engineering by Dipl.- Ing. Florian Kosche AS.
Photo: Niklas Hart + The Architect
Published
Photo + text: Niklas Hart
